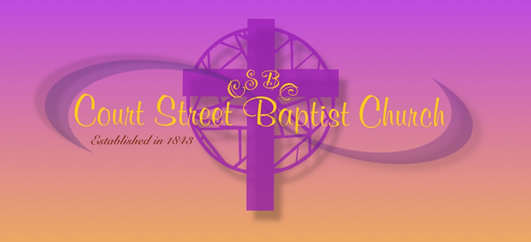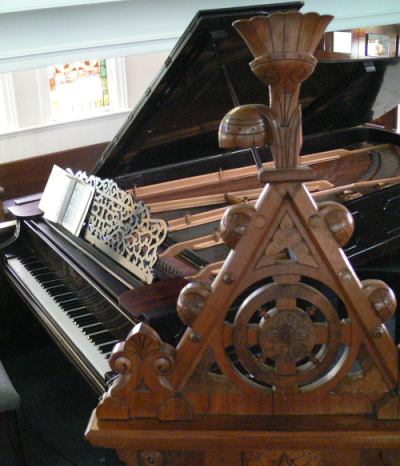
An Architectural History of Court Street Baptist Church
S. Allen Chambers Jr.
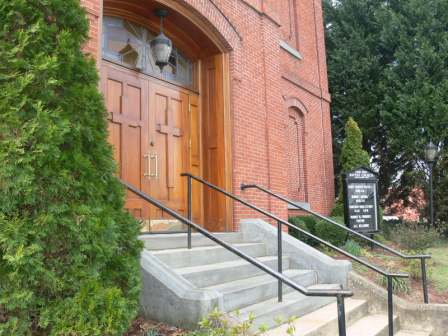 On Wednesday, March 5, 1879, the Old Virginian announced that “The Court Street Baptist Church, colored, at which the calamity occurred last fall, is being pulled down. The material will be used in a new church building, corner of Court and Sixth Streets. The lot was purchased by a citizen.” That somewhat cryptic last sentence was a simplification of a rather complex issue, according to the history of the Court Street Baptist Church.
On Wednesday, March 5, 1879, the Old Virginian announced that “The Court Street Baptist Church, colored, at which the calamity occurred last fall, is being pulled down. The material will be used in a new church building, corner of Court and Sixth Streets. The lot was purchased by a citizen.” That somewhat cryptic last sentence was a simplification of a rather complex issue, according to the history of the Court Street Baptist Church.
At that time, Court Street was where the homes of the prominent and rich white residents lived, and during the days of slavery they wanted to keep the Negro slaves near them in their worship services in order to observe their loyalty. However, when Freedom came, they had no further interest in them, and they wanted to force the Negroes to move their worship place from the prominent Court Street residential section of the city. But, since Negroes had worshipped on that street since it was the center of the town, the colored congregation was just as determined to remain on Court Street with the Church.60
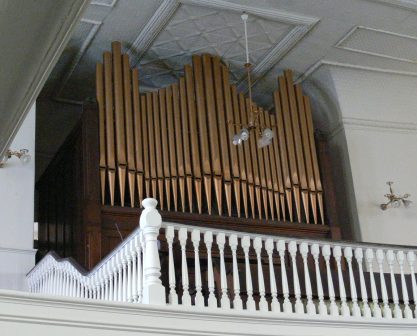 When it was learned that the black congregation intended to purchase a lot near the site of the old building, the owner was offered a substantially larger amount by several whites to prevent its sale to the blacks. However, the church trustees had placed a deposit of $100 on the lot and had entered into a binding agreement to pay the balance of $2,400 within a certain amount of time. Pressure was then put on the city’s banks and loan associations to refuse a loan to the congregation, but this ploy was thwarted when the church members gathered their savings together and contributed enough not only to cover the purchase price of the lot but to have several thousand dollars left for the actual building. That the congregation could come up with such an amount on short notice is explained in the church history by the fact that it occurred “at a time when colored people did not trust the white people too much, so that most of the members of the church had their savings at home between mattresses, or wrapped in socks, and small bags stuck in the attic, or in cavities over the mantles.”
When it was learned that the black congregation intended to purchase a lot near the site of the old building, the owner was offered a substantially larger amount by several whites to prevent its sale to the blacks. However, the church trustees had placed a deposit of $100 on the lot and had entered into a binding agreement to pay the balance of $2,400 within a certain amount of time. Pressure was then put on the city’s banks and loan associations to refuse a loan to the congregation, but this ploy was thwarted when the church members gathered their savings together and contributed enough not only to cover the purchase price of the lot but to have several thousand dollars left for the actual building. That the congregation could come up with such an amount on short notice is explained in the church history by the fact that it occurred “at a time when colored people did not trust the white people too much, so that most of the members of the church had their savings at home between mattresses, or wrapped in socks, and small bags stuck in the attic, or in cavities over the mantles.”
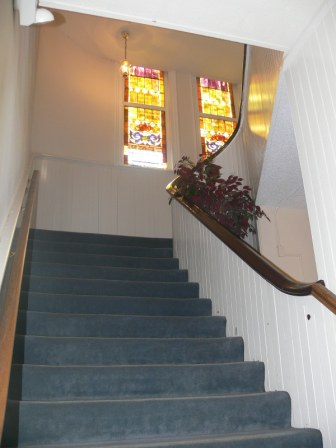 After the lot was purchased, the cornerstone was laid, and in reporting that occasion the Virginian informed its readers that “This, we understand, is to be quite a handsome structure, and one of the largest in the state. Mr. R. C. Burkholder is the architect. To be finished by October 1.” While the congregation selected Burkholder to design their church, they had no need to go outside their membership to find the builders. Perhaps the church historian has overstated the case in asserting that in 1879, “all construction of homes and public buildings was done by Negro Contractors, carpenters, brick and stone masons,” but at least there were plenty to do this one job. John Wilson, a member of the congregation, assumed the responsibility of contractor, while other members worked under him. They did not meet the October 1, 1879, deadline that the Virginian had given, however, and the completed building was not dedicated until July 1880. Prior to its completion, the new church was described in the local press under a heading that was subtitled “one of the finest religious structures in the south.” The account described the exterior in a single paragraph: “Externally the building is symmetrical and imposing. The foundation walls are of solid stone, 60 X101 feet. The walls of the superstructure are of brick—the front face having been made at the Richmond kilns. The granite steps to the main entrance will come from the quarry, also at Richmond. The spire, which is by far the tallest in the city, is surmounted by a copper ball 9 ½ feet in circumference and weighs thirty-four pounds.
After the lot was purchased, the cornerstone was laid, and in reporting that occasion the Virginian informed its readers that “This, we understand, is to be quite a handsome structure, and one of the largest in the state. Mr. R. C. Burkholder is the architect. To be finished by October 1.” While the congregation selected Burkholder to design their church, they had no need to go outside their membership to find the builders. Perhaps the church historian has overstated the case in asserting that in 1879, “all construction of homes and public buildings was done by Negro Contractors, carpenters, brick and stone masons,” but at least there were plenty to do this one job. John Wilson, a member of the congregation, assumed the responsibility of contractor, while other members worked under him. They did not meet the October 1, 1879, deadline that the Virginian had given, however, and the completed building was not dedicated until July 1880. Prior to its completion, the new church was described in the local press under a heading that was subtitled “one of the finest religious structures in the south.” The account described the exterior in a single paragraph: “Externally the building is symmetrical and imposing. The foundation walls are of solid stone, 60 X101 feet. The walls of the superstructure are of brick—the front face having been made at the Richmond kilns. The granite steps to the main entrance will come from the quarry, also at Richmond. The spire, which is by far the tallest in the city, is surmounted by a copper ball 9 ½ feet in circumference and weighs thirty-four pounds.
The tower projects from the facade and terminates above the gabled roof in several corbeled rows of brick. Above is a mansard-roofed stage, square in section, with arched, louvered dormers centered in each face. Above this is the octagonal belfry, which also has louvered openings in each face. The belfry is surmounted by the tapering spire, rising to the copper ball, 167 feet above ground level.
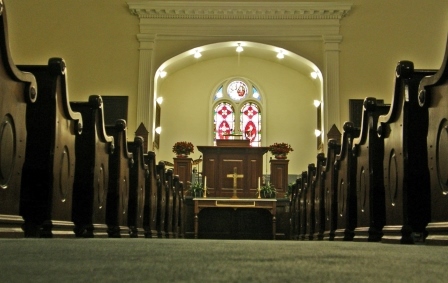 As a known example of Burkholder’s work, here are many details and arrangements that deserve mention and that may serve in the attribution of other works to him. Fenestration of the two-story building is different on each floor. Windows on the ground floor (the Sunday school level), have segmental caps; those in the main sanctuary above are capped with full, half-circular arches. The triple window that centers the face of the tower at the second-story level is also a motif that seems to have been a favorite of the architects as are the arched (rather than triangular) heads of the dormer windows. While the contemporary newspaper account was brief in its description of the exterior, it went on at length concerning the interior:
As a known example of Burkholder’s work, here are many details and arrangements that deserve mention and that may serve in the attribution of other works to him. Fenestration of the two-story building is different on each floor. Windows on the ground floor (the Sunday school level), have segmental caps; those in the main sanctuary above are capped with full, half-circular arches. The triple window that centers the face of the tower at the second-story level is also a motif that seems to have been a favorite of the architects as are the arched (rather than triangular) heads of the dormer windows. While the contemporary newspaper account was brief in its description of the exterior, it went on at length concerning the interior:
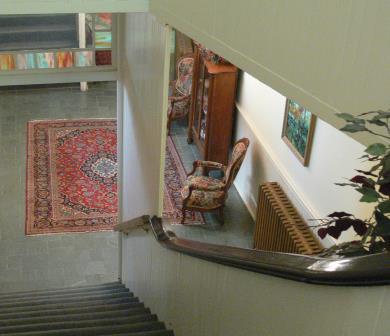 From the vestibule, two stairways, one at the right and one at the left of the main entrance, lead up to a hallway from which there are three entrances to the auditorium — right, left and center. This room is 56 by 88 feet and is apportioned into three aisles — right, left and centre and six sections of pews each 7 ½ feet in length. The floor is to be covered with a carpet of church pattern, now being made to order in an Eastern city. A pulpit of beautiful design and workmanship, finished after the style of the interior, gracefully decorates the elaborate altar, beneath which the baptismal font is located. The floor is supported by ten iron columns resting on a solid rock foundation. These columns, 21 ½ feet in length, also extend to the galleries and become prominent supports thereof.
From the vestibule, two stairways, one at the right and one at the left of the main entrance, lead up to a hallway from which there are three entrances to the auditorium — right, left and center. This room is 56 by 88 feet and is apportioned into three aisles — right, left and centre and six sections of pews each 7 ½ feet in length. The floor is to be covered with a carpet of church pattern, now being made to order in an Eastern city. A pulpit of beautiful design and workmanship, finished after the style of the interior, gracefully decorates the elaborate altar, beneath which the baptismal font is located. The floor is supported by ten iron columns resting on a solid rock foundation. These columns, 21 ½ feet in length, also extend to the galleries and become prominent supports thereof.
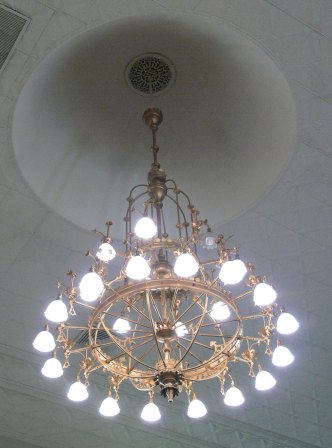 The room is lighted by eight Venetian windows of stained glass on each side, and one of memorial design at the rear of the pulpit. Upon the latter is inscribed the names of the unfortunate victims of the disaster which occurred to the Church, October 16th, 1878. At night, a pyramidal chandelier of seventy two gas burners, suspended from the centre of the arched ceiling, together with three triple burners on each side, two on each end and two near the pulpit, all ignited by electricity, will do the work of illumination. The finishing of the woodwork will be in white and black walnut. The walls are already frescoed in panels and other appropriate designs. The arch in the ceiling just over the chandelier is so artistically wrought and frescoed as to represent by day a canopy of clear blue sky, and by night, a starry vaulted firmament. It is 34 feet in circumference, 11¼ feet in diameter, 5 ⅓ feet deep, and is surmounted by a conveniently arranged register to regulate upper ventilation. The height of the ceiling from the auditorium floor is 28 feet.
The room is lighted by eight Venetian windows of stained glass on each side, and one of memorial design at the rear of the pulpit. Upon the latter is inscribed the names of the unfortunate victims of the disaster which occurred to the Church, October 16th, 1878. At night, a pyramidal chandelier of seventy two gas burners, suspended from the centre of the arched ceiling, together with three triple burners on each side, two on each end and two near the pulpit, all ignited by electricity, will do the work of illumination. The finishing of the woodwork will be in white and black walnut. The walls are already frescoed in panels and other appropriate designs. The arch in the ceiling just over the chandelier is so artistically wrought and frescoed as to represent by day a canopy of clear blue sky, and by night, a starry vaulted firmament. It is 34 feet in circumference, 11¼ feet in diameter, 5 ⅓ feet deep, and is surmounted by a conveniently arranged register to regulate upper ventilation. The height of the ceiling from the auditorium floor is 28 feet.
A gallery of three sections, extends across the front and along the East and West sides, containing four rows of pews, and affording a full view of the pulpit and speaker from any point of observation. The gallery is reached by means of two stairways from the auditorium hallway, one at the right and one at the left. In the front section a large pipe organ and a well trained choir will be stationed. At the rear of the organ loft is a room that may be utilized by the singers, and others on special occasions. The gallery is lighted by eight stained-glass windows on a side and the walls are finely wainscotted and frescoed in harmony with the auditorium. The frescoing was done by Mr. H. O. Wilkins of Selma, Ala.
At night, gas jets arranged on either side and a drop light above the organ, will illuminate the entire orchestra. Great care has been bestowed upon the acoustic properties of the auditorium and galleries as shown by the curvatures and rounded corners everywhere visible. The building will be heated by means of a furnace in the basement. As the capacity of the building is twenty five hundred, every possible precaution against accident has been taken. Beside the main front entrance, there are also entrances at the side and rear. When occupied, should a panic occur, from fire or other causes, the building could be emptied at short notice.
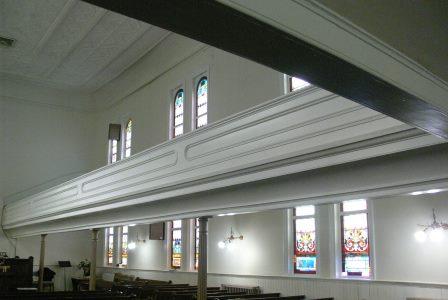 Although that account mentioned the pulpit in some detail, another item in the press provides even more specific information on it. On September 14, 1881, the editor of the Lynchburg Virginian told his readers that “J. W. Green, colored, whose shop is on 12th. Street, yesterday showed us a pulpit, designed and made by himself, for the Court Street Baptist Church, which deserves complimentary mention. It is of solid walnut, with an Italian marble top, and covered with silk, with pendants and tassels, which present a most attractive appearance. The gilt finish is excellent, and how so neat a job could have been made entirely by hand is a mystery to us. The church might have paid more money for worse work in New York or Boston.”
Although that account mentioned the pulpit in some detail, another item in the press provides even more specific information on it. On September 14, 1881, the editor of the Lynchburg Virginian told his readers that “J. W. Green, colored, whose shop is on 12th. Street, yesterday showed us a pulpit, designed and made by himself, for the Court Street Baptist Church, which deserves complimentary mention. It is of solid walnut, with an Italian marble top, and covered with silk, with pendants and tassels, which present a most attractive appearance. The gilt finish is excellent, and how so neat a job could have been made entirely by hand is a mystery to us. The church might have paid more money for worse work in New York or Boston.”
The emphasis on adequate egress that permeated the description of the interior above was obviously in reaction to the tragedy that had occurred in the old building. But if the lack of exits had been the cause of the tragedy, it had apparently been precipitated by a noise that those assembled within thought was the cracking of a timber supporting the gallery. The possibility of such a recurrence in the new building was carefully guarded against. According to the history of the church, the builders “had in mind the calamity of eight members being killed in the old building, when a crack in the timber was supposed to have been heard, for in the building of the foundation of the present structure, they dug down to the rocks, so that even the steel pillars that extend up through the church on each side, which support the gallery and balcony are all resting on a rock foundation. While the newspaper did not credit the calamity as the reason, it too mentioned that the new church’s interior columns (iron, not steel) rested on solid rock and that they acted as both floor and balcony supports.
In addition to its intrinsic architectural merit, Court Street Baptist Church has over the years become Lynchburg’s chief black landmark, and is the mother church of all its black Baptist churches.
